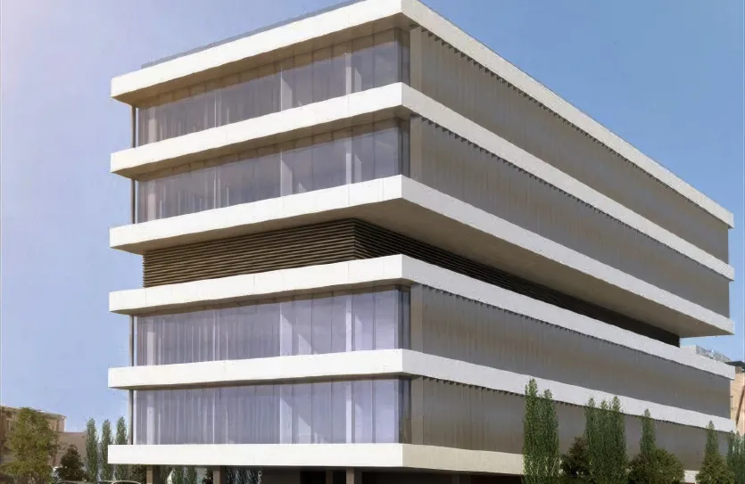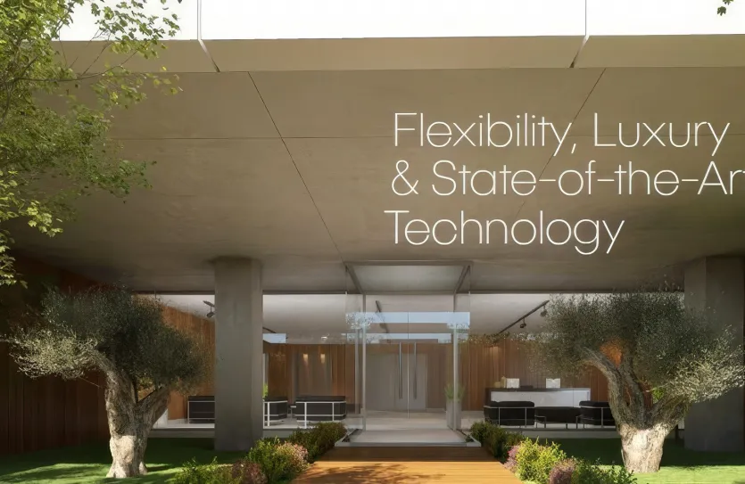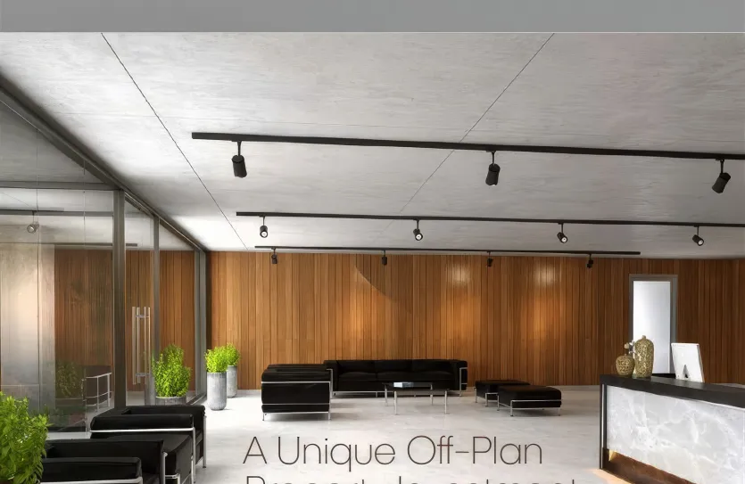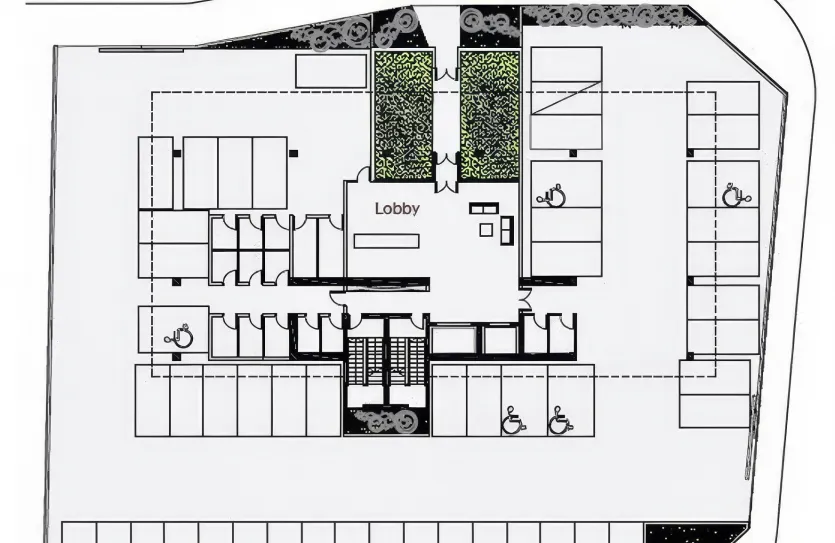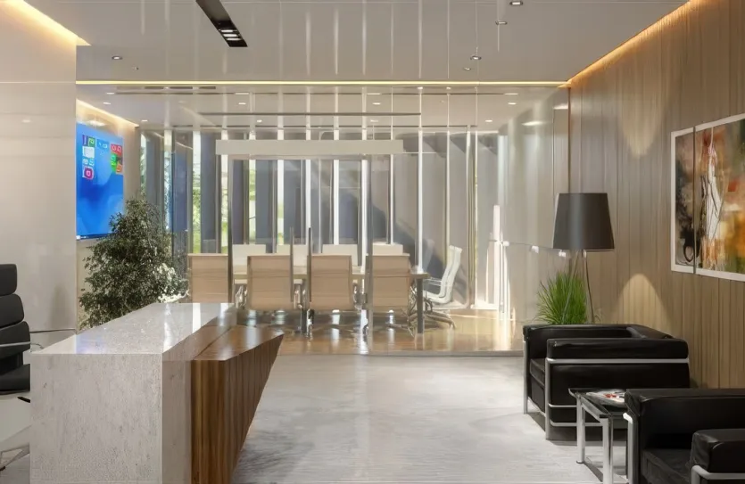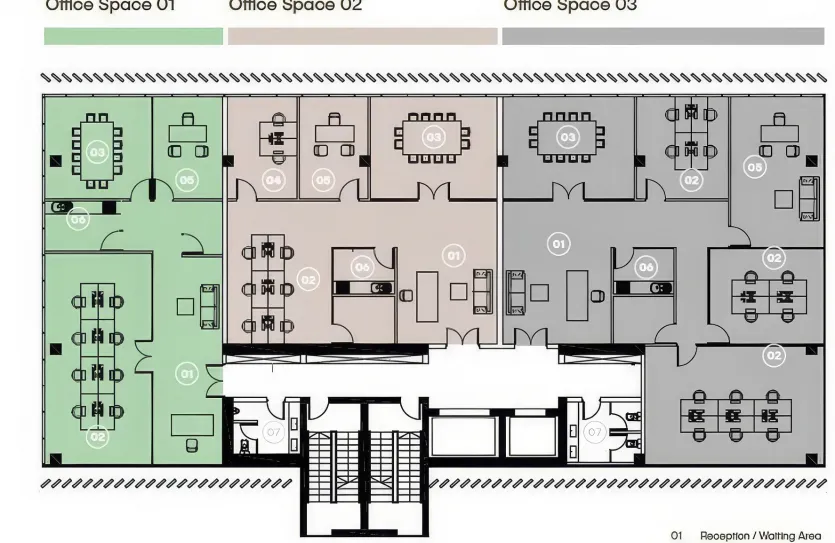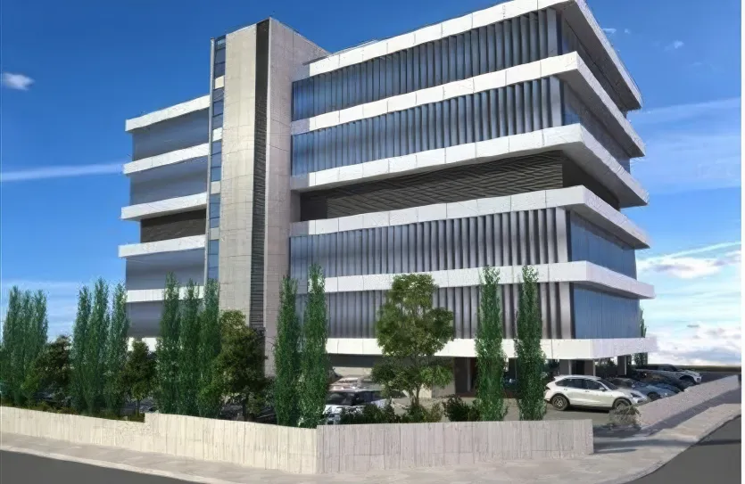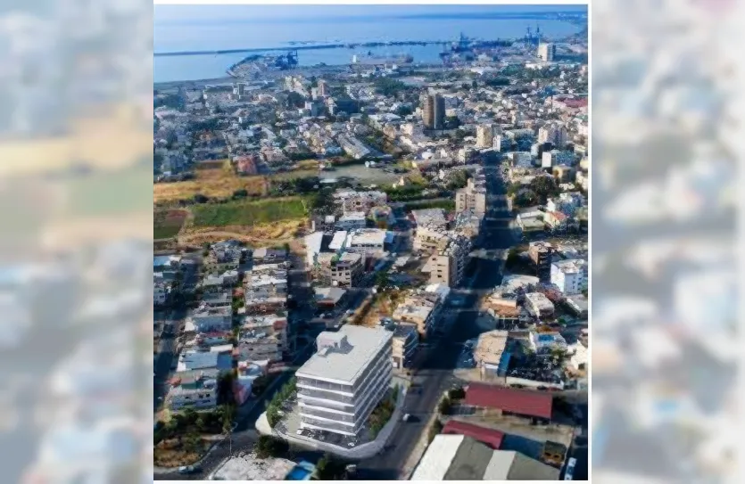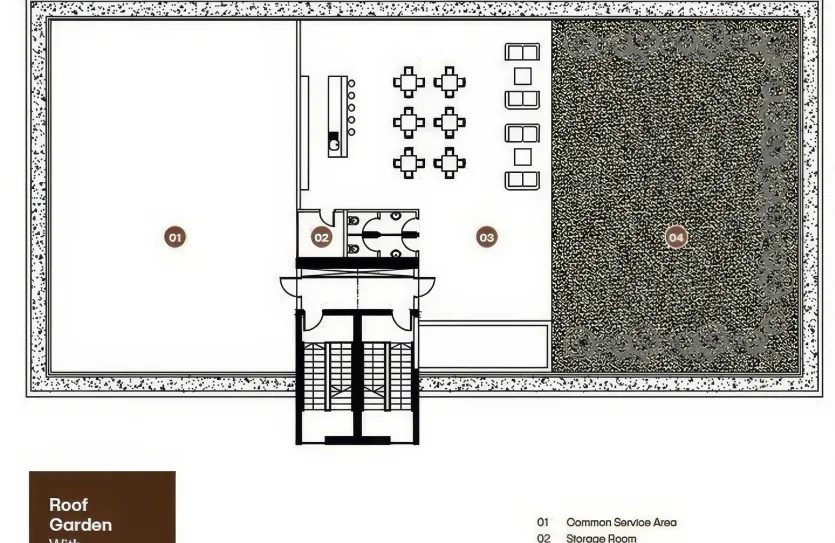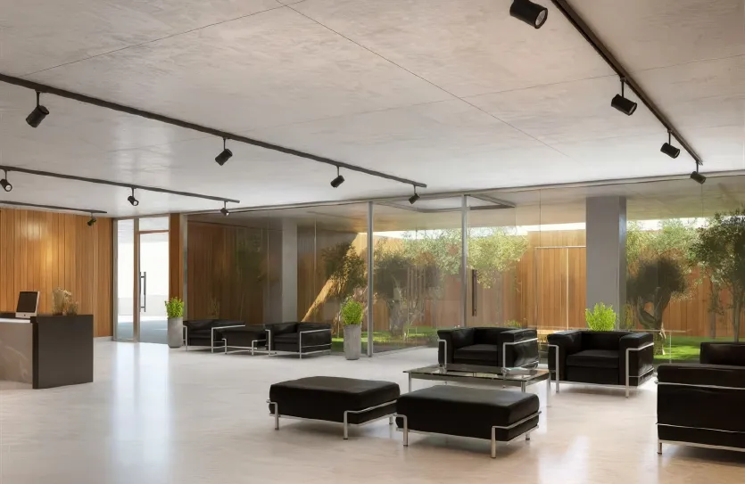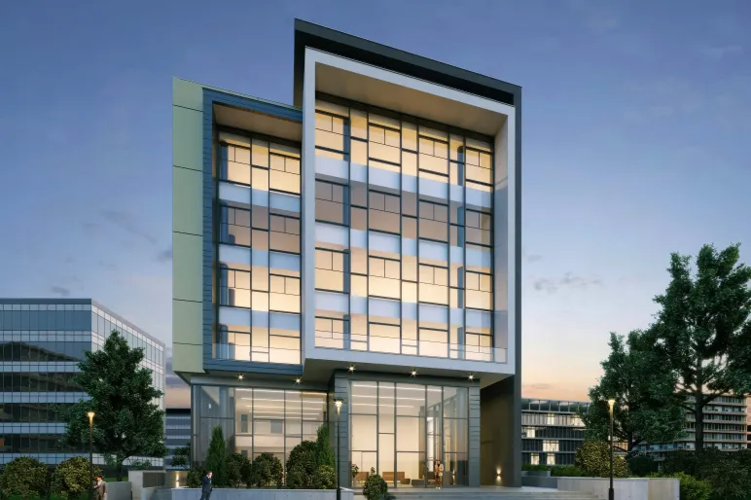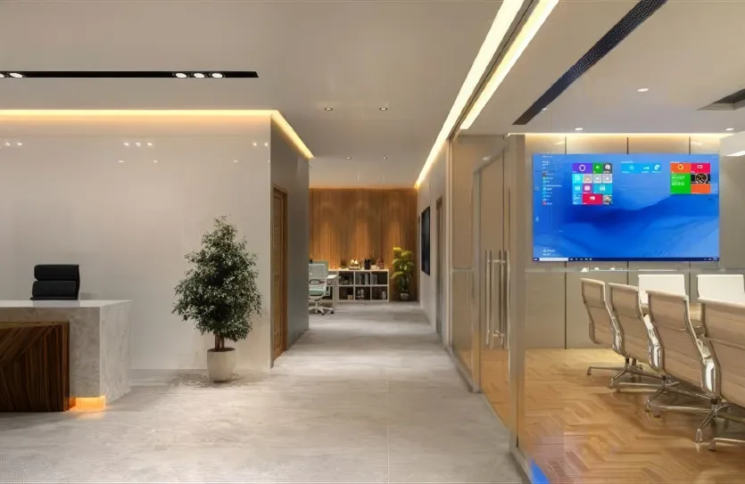
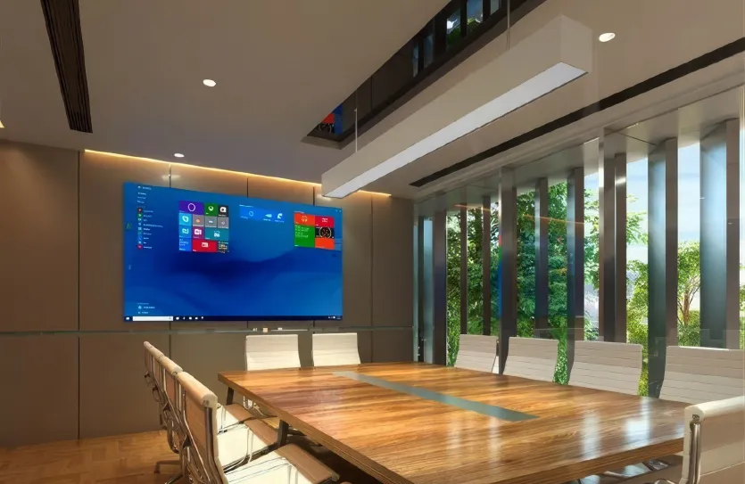
Office for sale
Property description
The project is located in the West commercial zone of Limassol and provides direct access to businesses, financial institutions, retail and leisure attractions. It is just one kilometer away from Limassol Newe Port and minutes away from famous landmarks including the Limassol Casino, the Marina and Limassol Mall.
It is a high specification construction designed by one of the leading architecture firms of the island. The exterior creates a superb feeling of space and light in the offices while providing outstanding outlooks and enhancing the feeling of openness. Supreme finishes and flexible arrangements are completed by state-of-the-art technology, along with meeting rooms and conference facilities to inspire.
Luxurious lobby entrance formed through an enclosed landscaped garden
Four office floors each with an area of 650 m2
Flexible plan layout that can be used as a whole or separated into smaller units
Applies the latest energy efficiency technologies
TECHNICAL SPECIFICATIONS
Elevator with capacity of 8 persons
Storage rooms
Parking spaces
Security facilities
Landscaped area
Roof garden
Marble, Granite and ceramic tiles paving
Raised floor
Thermal insulation on roof
Double glazing windows
Energy performance B’
Total interior covered area: 2.050 sqm
Total gross area: 2.050 sqm
Total FSI area: 2600 sqm
Building density: 120%
Lobby on ground floor: 123 sqm
Storage rooms: 70 sqm
Offices: 156 – 239 sqm
Status: Off-plan
Property details
Features
- Air conditioning
- Double glazed thermal aluminium windows
- Garden
- High-quality sanitary ware
- Lift
- Marble floors
- Modern design
- Parking space
- Roof garden
- Security alarm system
- VRV systems
