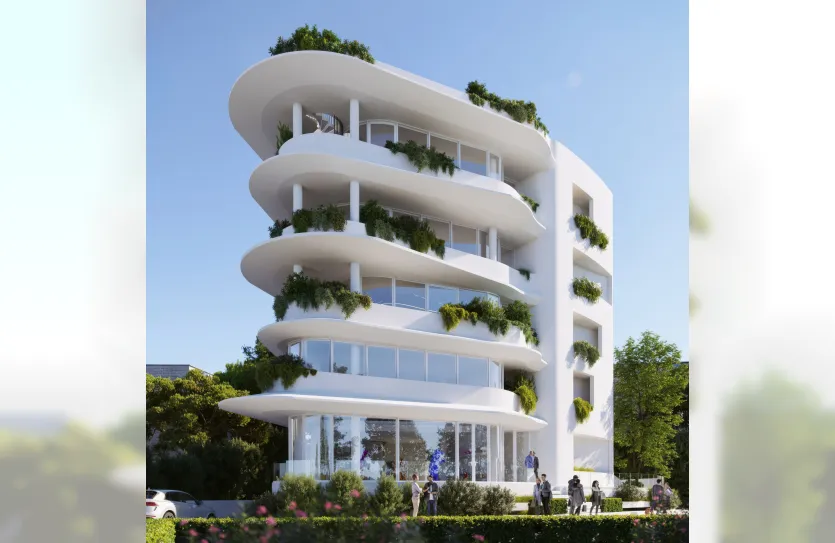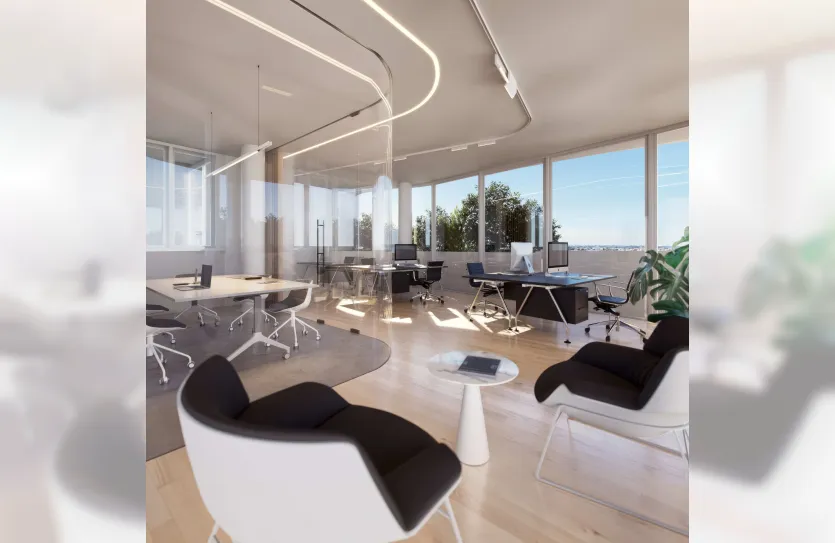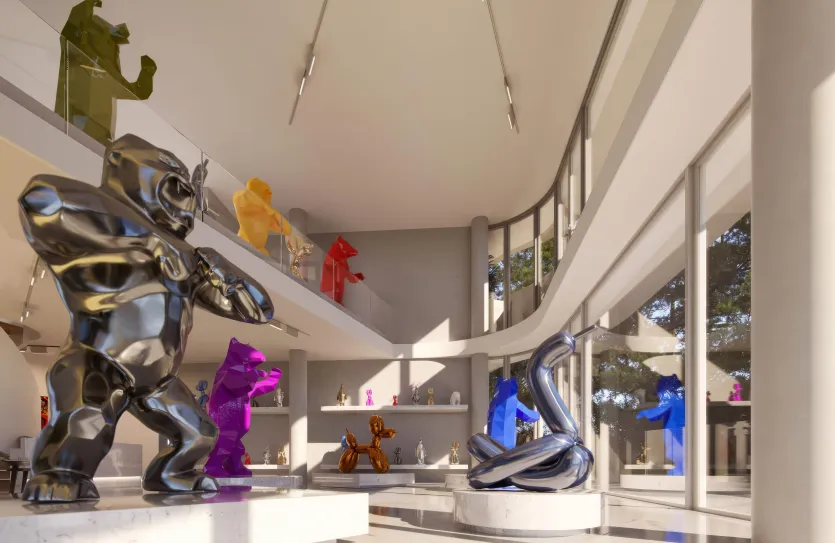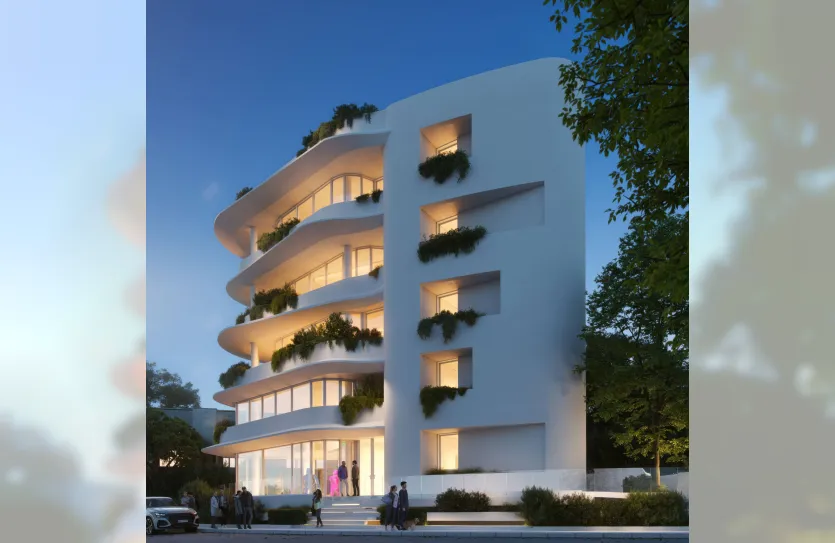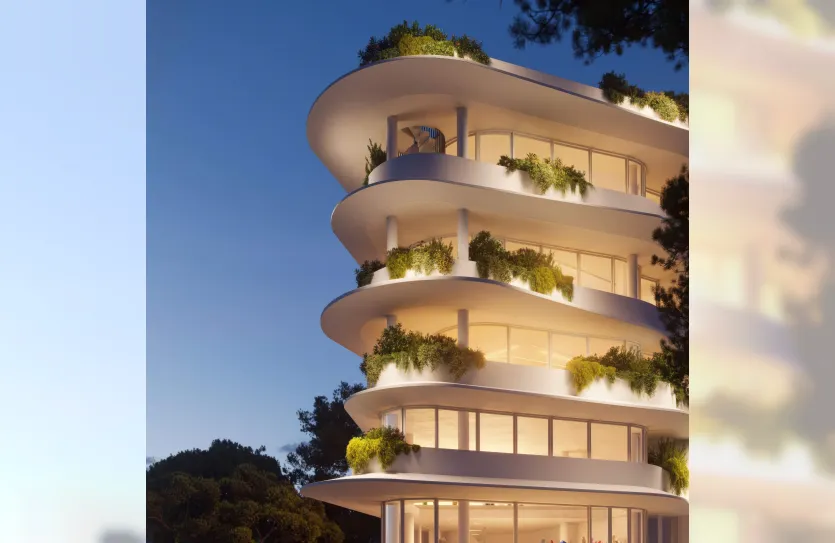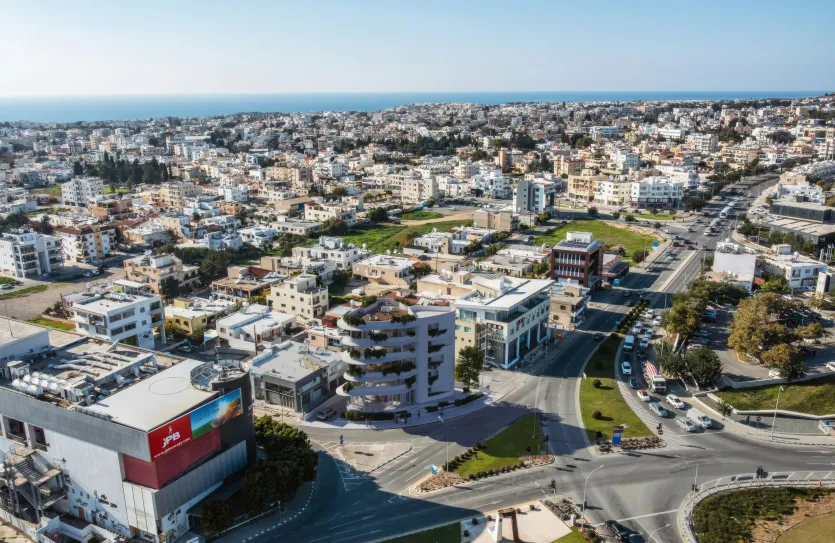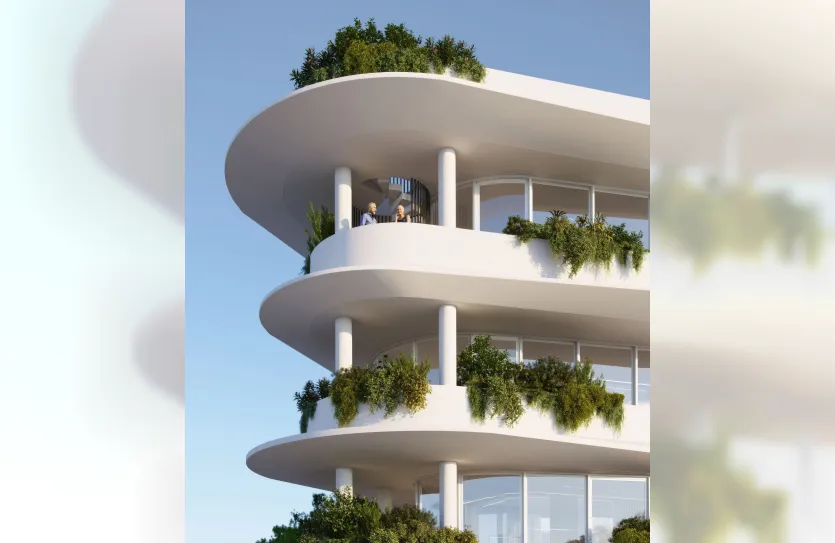
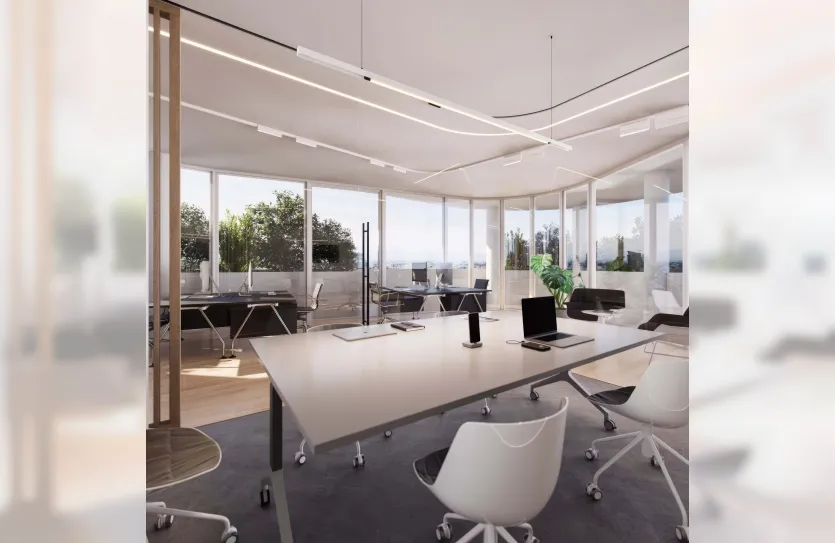
Building for sale
Property description
This modern commercial building in the heart of Paphos features a ground floor, mezzanine, three additional floors, and a roof garden. The building’s distinctive curved design creates a sense of spaciousness, openness, and natural light throughout. This unique feature enhances the outdoor verandas on each floor, which offer inviting spaces with cityscape views.
The business center strategically located at the entrance of Paphos, just off the highway, in a bustling commercial area offering excellent visibility and easy access. Its proximity to educational institutions, including schools and colleges, as well as banks, shops, coffee shops, and restaurants, makes it a prime investment opportunity with a high potential return on investment.
EXTRA FEATURES
- Communal parking
- Elevator
- Parking for disabled
- Roof garden
- Storage
Basement
- Internal area: 159 m2
- Covered Parking: 46 m2
- Uncovered parking: 34 m2
Ground Floor
- Internal area: 137 m²
- Showroom – 100 m²
- Covered veranda: 16 m²
- Communal Area: 15 m²
Mezzanine
- Internal area: 66 m²
- Storage: 48 m²
- Communal Area: 6 m²
1st-3rd floor
- Internal area: 109 m²
- Office: 80 m²
- Covered veranda: 6-19 m2
Roof Garden
- Uncovered veranda: 69 m²
Property details
Features
- Basement
- Double glazed thermal aluminium windows
- Lift
- Parking space
- Roof garden
