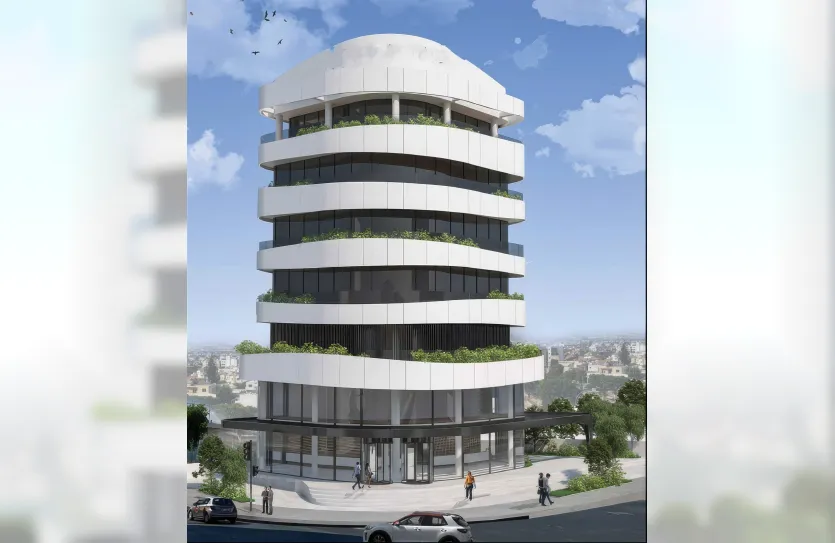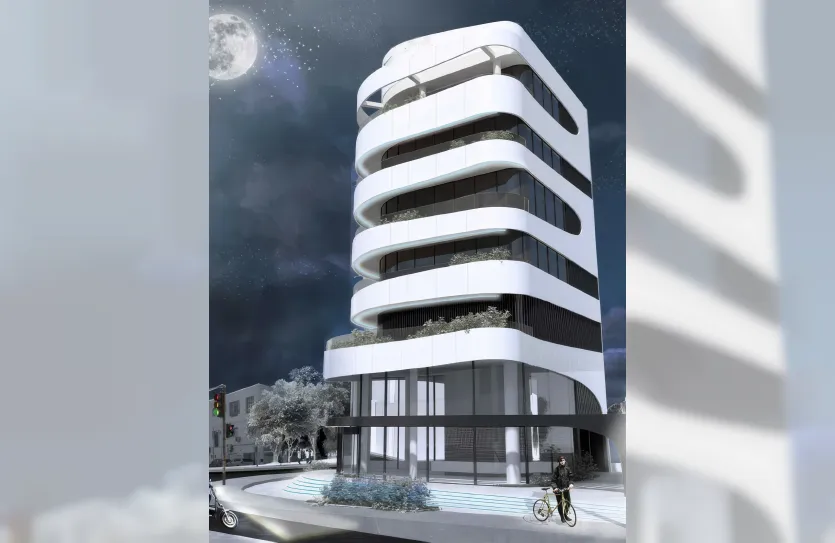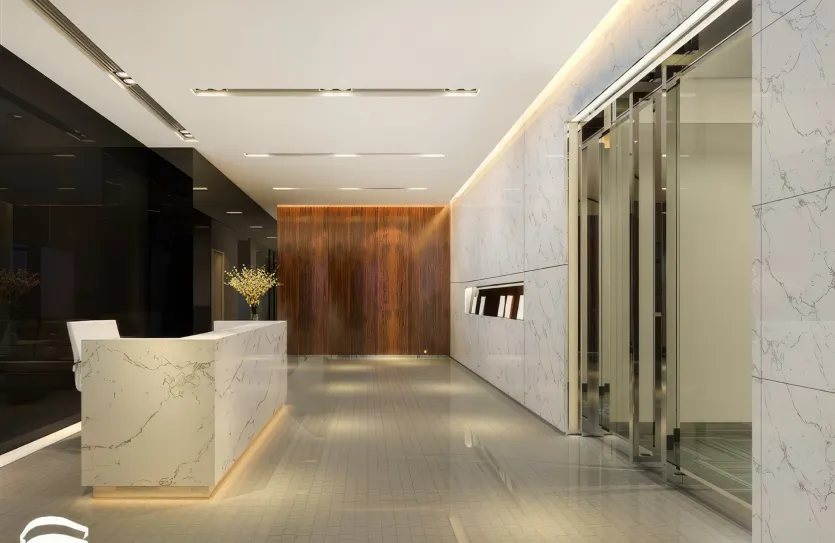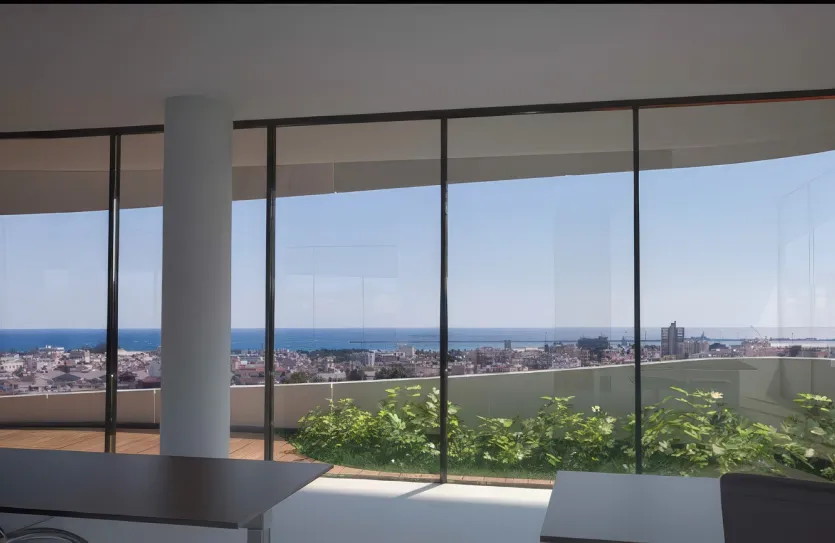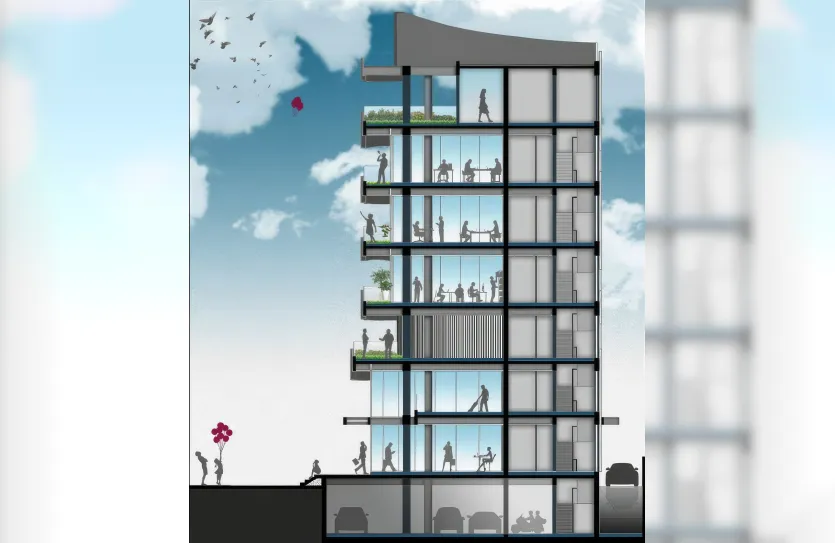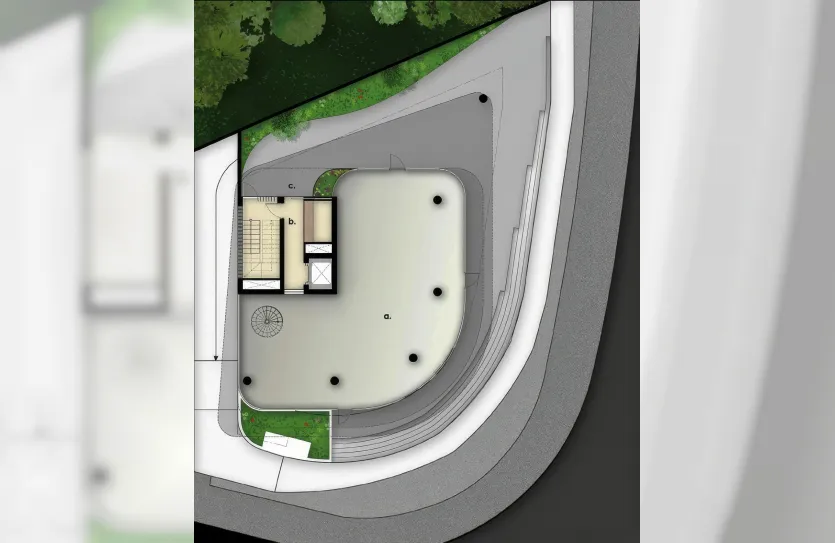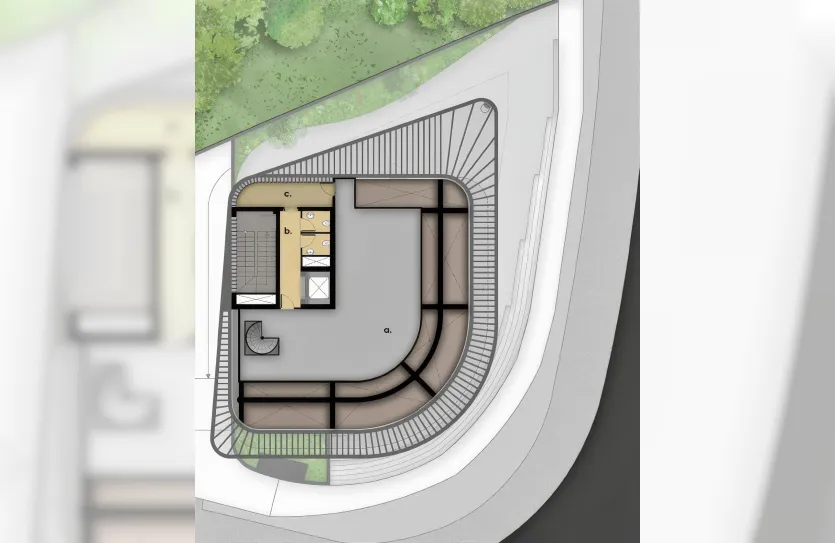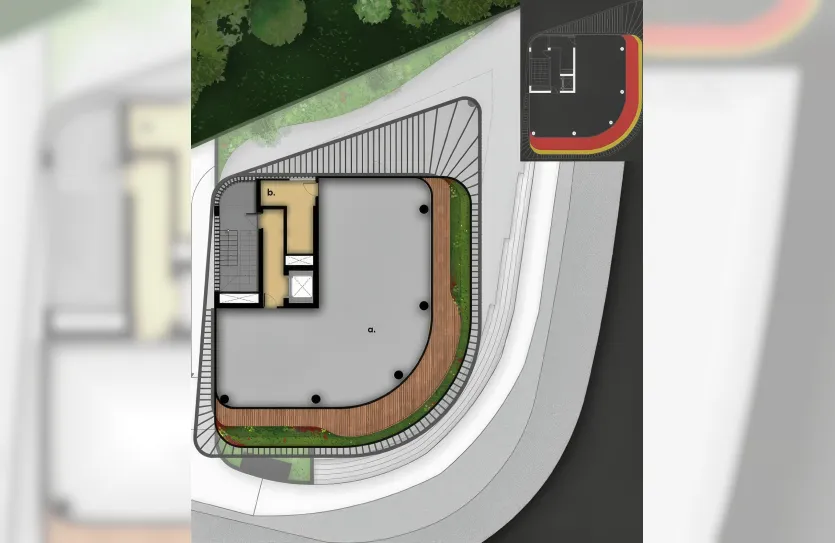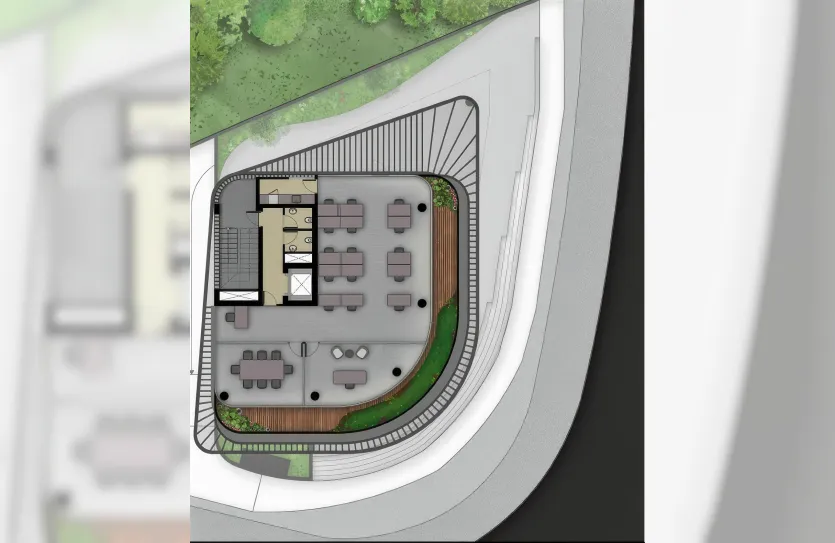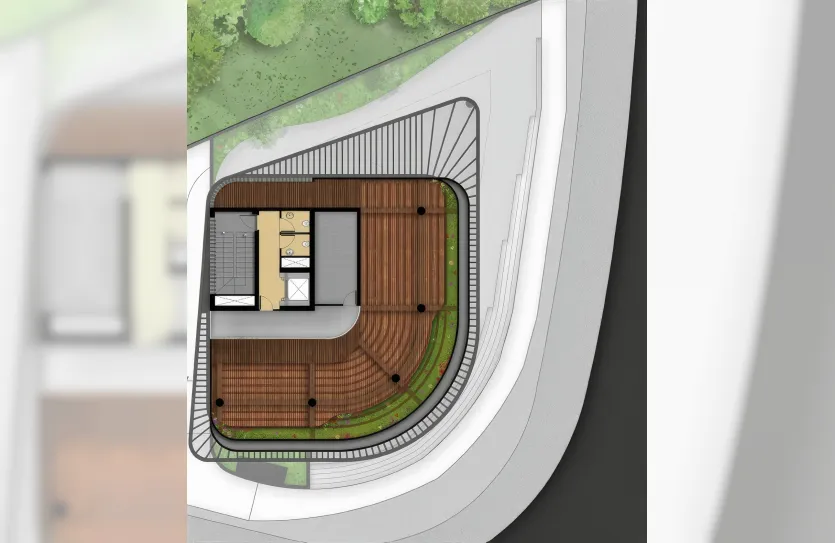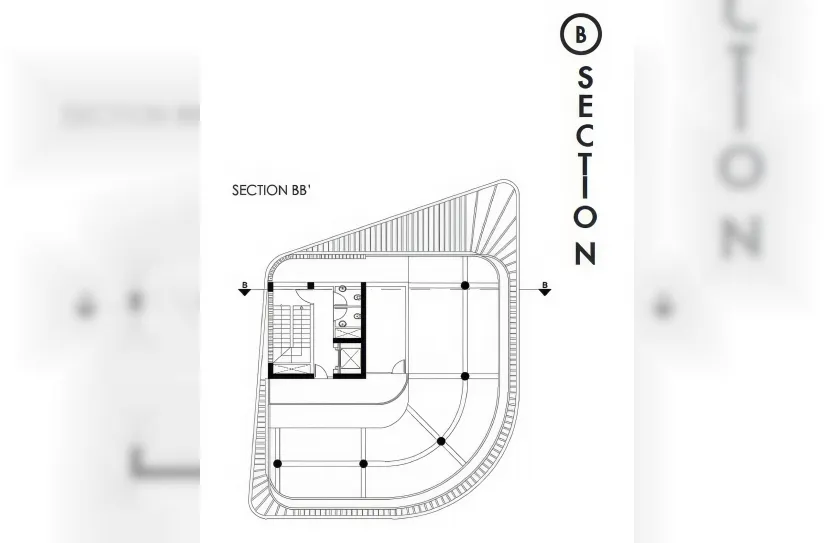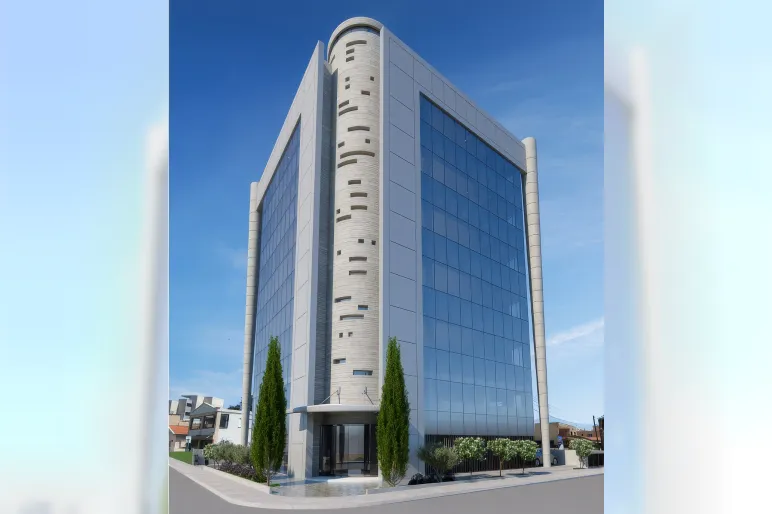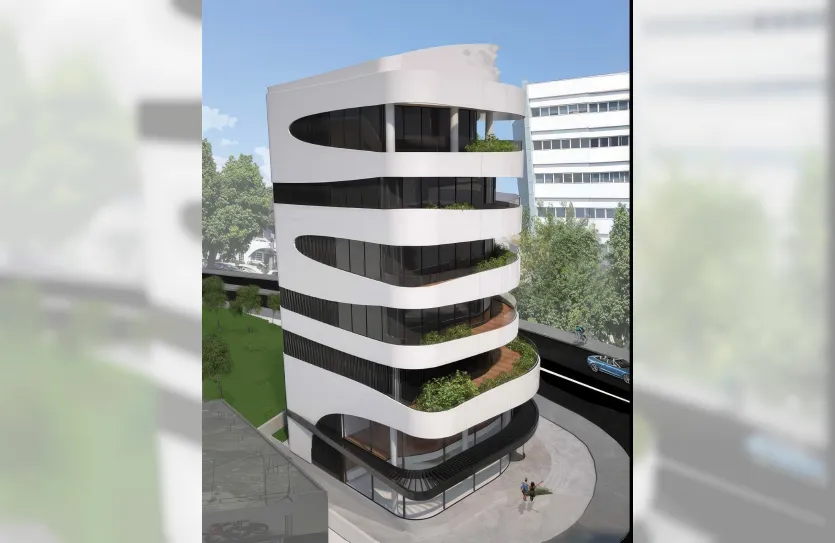
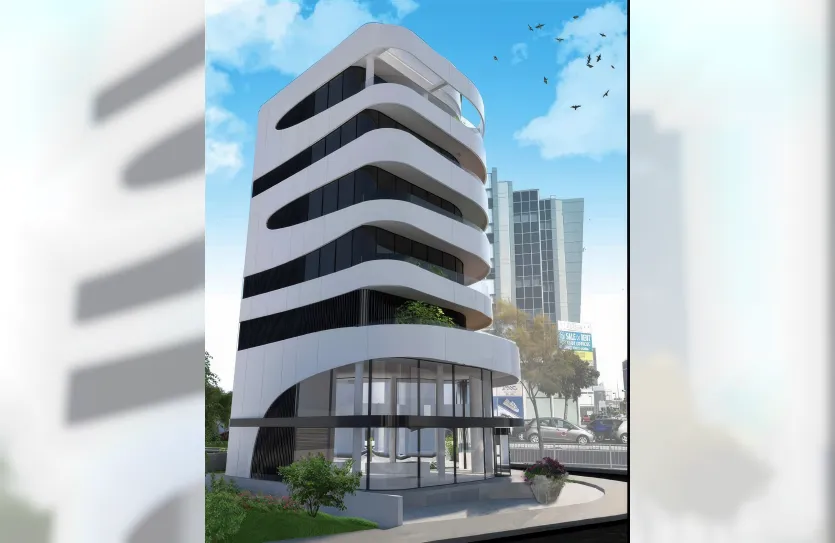
Building for sale
Property description
Located in one of the most commercial areas of Limassol, this eight-storey tower is built on the corner of two avenues.
A high-tech building with latest automation systems, that is ready to accommodate any kind of professional business that strive high quality of the work environment with the highest levels of safety standards. This building enjoys one of the most prime locations in Limassol which is only 2km away from the New Port and strategically connect west and east parts of Limassol.
Also, location is characterized by easy access onto the motorway (2km away) which provide perfect connection to other cities and airports. The instant surroundings present highly commercialized area with offices, shops and showrooms of large commercial organizations like local and international shipping management companies and banks, producing capital appreciation for the properties in the area. In the very close distance you can visit the new Casino, Limassol Marina and Limassol Shopping Mall.
It is also in short distance to government and utility organizations Limassol district offices like Land Registry, Social Insurance, the Limassol Water Board and Limassol Sewage Department.
It consists of a spacious showroom with mezzanine, 3 luxury office floors, mechanical floor, roof garden (with meeting room) and a basement.
This modern structured building is the state of Art in modern design which enables the smooth and sophisticated communications that present a must in modern operations.
Ground Floor
Showroom – 181 m2
Reception – 4 m2
Covered Verandas – 41 m2
Uncovered Verandas – 113 m2
Common External Area – 139 m2
Total Covered Area – 226 m2
Mezzanine Floor
Showroom/Office – 116 m2
Covered Verandas – 11 m2
Total Covered Area – 127 m2
Mechanical Floor Allocated Areas
Ground Floor Area – 33 m2
Mezzanine Area – 28 m2
4th Floor Offices Area – 29 m2
5th Floor Offices Area – 29 m2
6th Floor Offices Area – 29 m2
7th Floor Offices Area – 13 m2
Stairs – 18 m2
Covered Verandas – 41 m2
Uncovered Verandas – 19 m2
Total Covered Area – 220 m2
Offices Floors 4th, 5th & 6th
Offices Area – 180 m2
Reception – 4 m2
Covered Verandas – 41 m2
Total Covered Area – 225 m2
Roof Garden Floor
Room Area – 70 m2
Reception – 4 m2
Covered Verandas – 28 m2
Uncovered Verandas – 122 m2
Total Covered Area – 102 m2
Basement Floor
Underground Car Park
10 Car Parking Spaces
8 Motorcycle/Bicycle Spaces
Covered Parking Area – 350 m2
Stairs – 20 m2
Common Area – 20 m2
Storage – 7 m2
Total Covered Area – 397 m2
SPECIFICATIONS
Each office is allowed a storeroom
Roof garden with green areas
Price for whole building €5.900.000
Property details
Features
- Covered parking
- Double glazed thermal aluminium windows
- Lift
- Marble floors
- Modern design
- Roof garden
- Security alarm system
