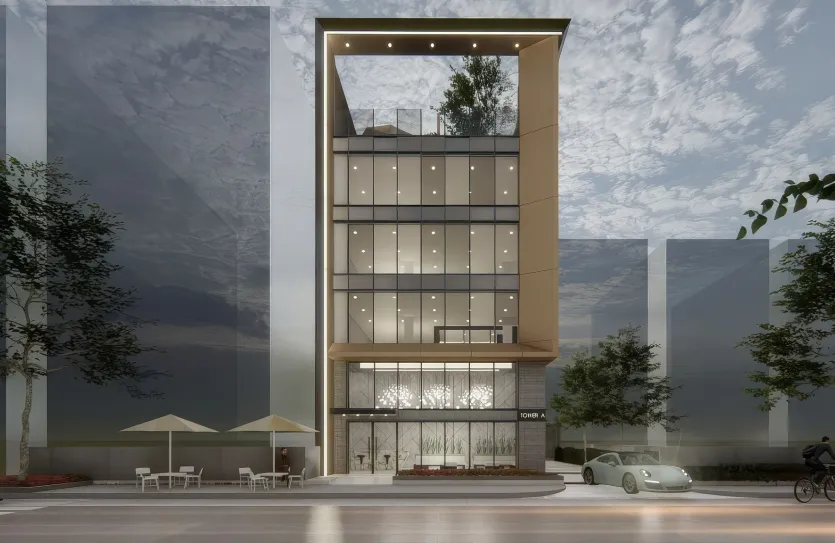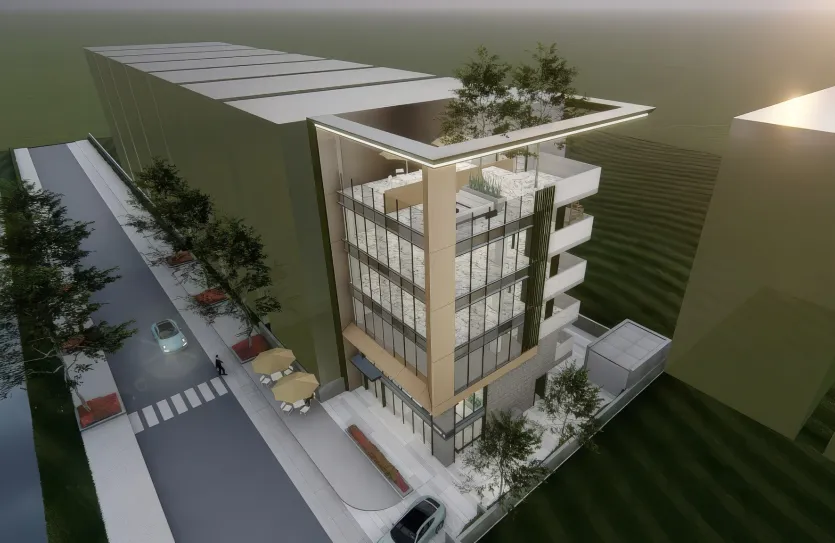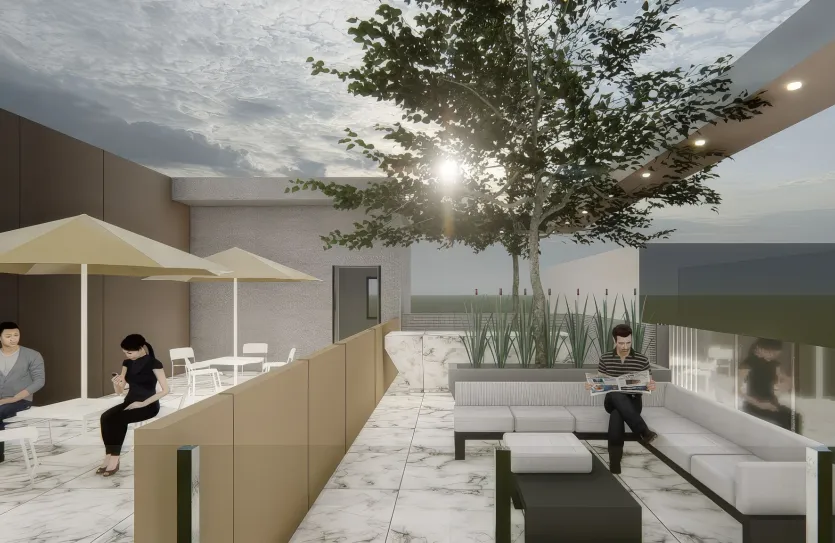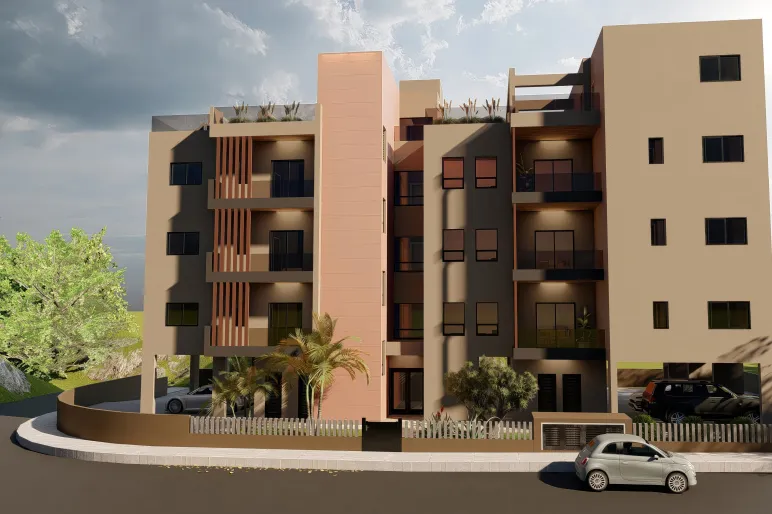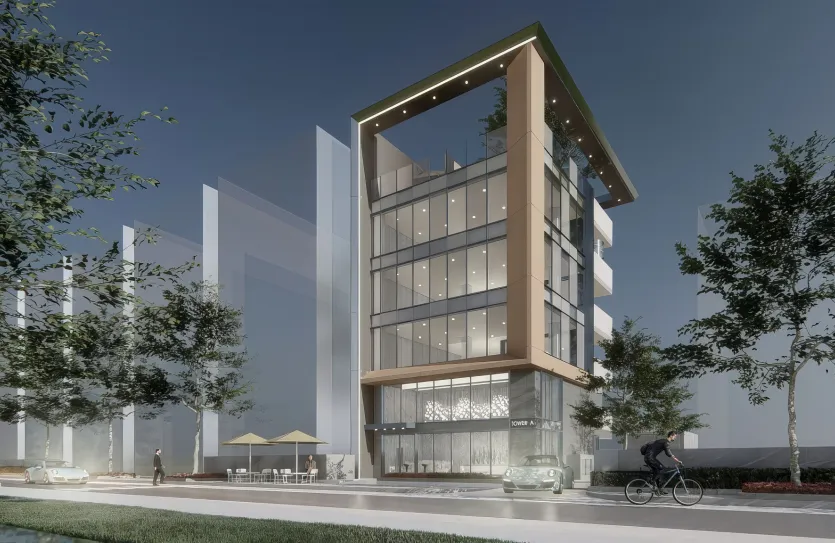
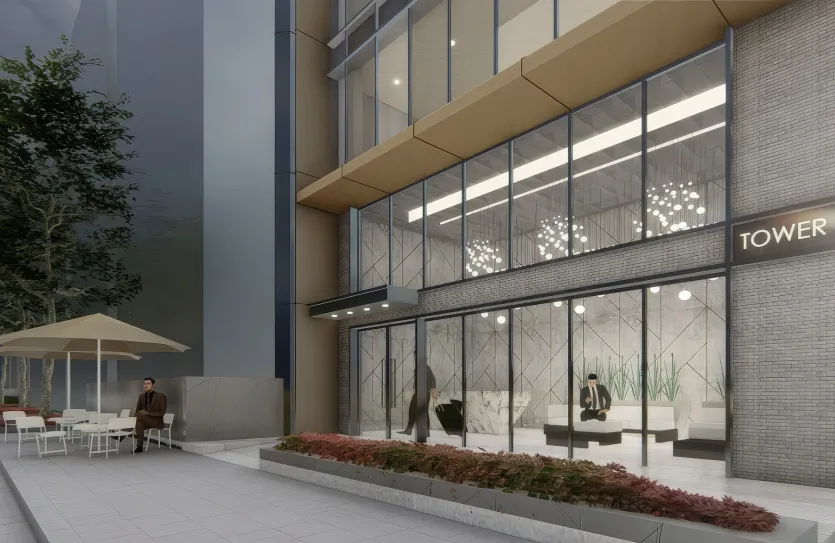
Mixed-use building for sale
Property description
Modern commercial-residential building located at the Center of Limassol (50 meters north of Anexartisias). Close proximity to all local amenities.
THE PROJECT
The structure of the building has an impressive modern and elegant style offering a convenient planning solution with a high-quality finish. The building is equipped with underground parking which can be accessed through an electrical platform ensuring the privacy of your parking space. The building consists of 4 floors and a basement.
The ground floor includes a lobby and a two-level retail space that are ideal for a showroom, on the second, third, and fourth floors there you can find the elegant office spaces with a roof garden that enjoys ample city views.
THE LOCATION
The building is located in the heart of the fastest developing commercial center of Cyprus; the Limassol area of Pentadromos.
The proximity to the nearby amenities is a breath away offering everything you may need for a business or comfortable living. The city center is a step away to be explored and enjoyed.
COVERED AREAS
Shop Ground Floor 81 m2 + Mezzanine 44 m2
Basement 200 m2 used for Parking spaces with lift and Store Rooms
Office space 1st Floor 73 m2 + 22 m2 Veranda
Office space 2st Floor 73 m2 + 22 m2 Veranda
Apartment 3rd Floor 87 m2 + 8.5 Veranda and a Private Roof Garden
Property details
Features
- Basement
- Modern design
- Parking space
- Roof garden
- Storage room
- Title deeds
