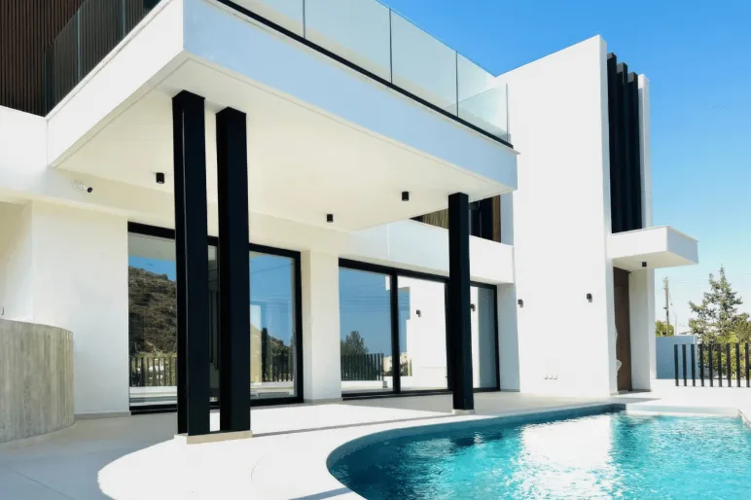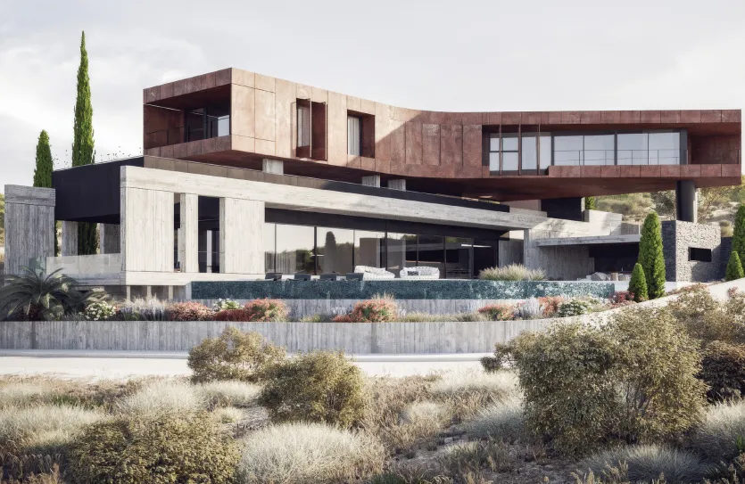
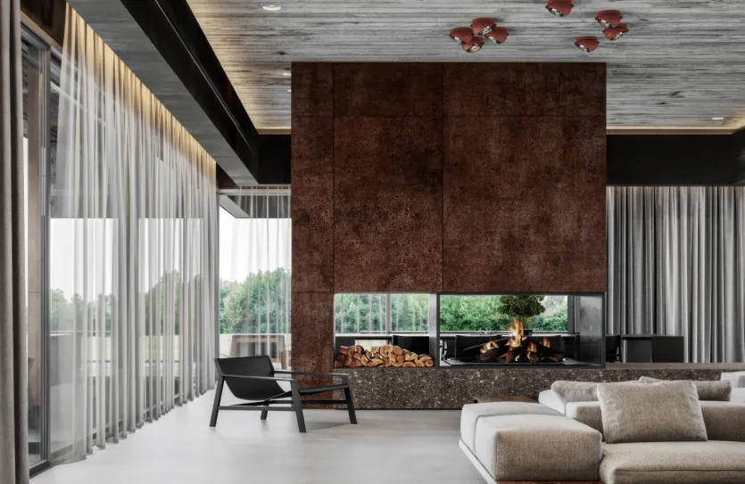
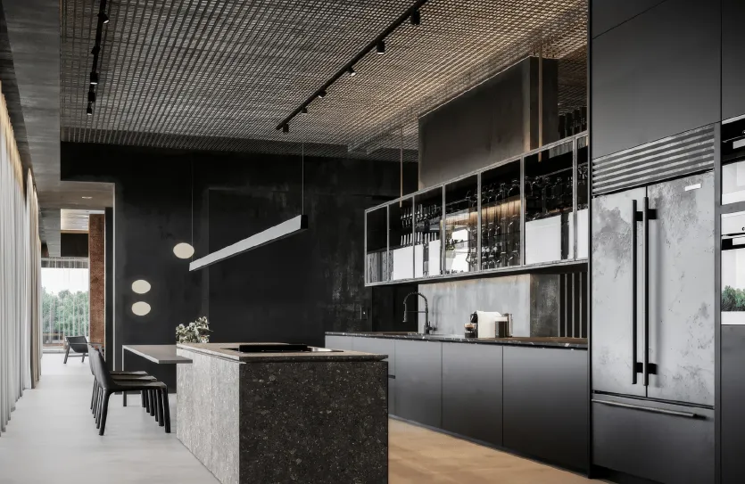
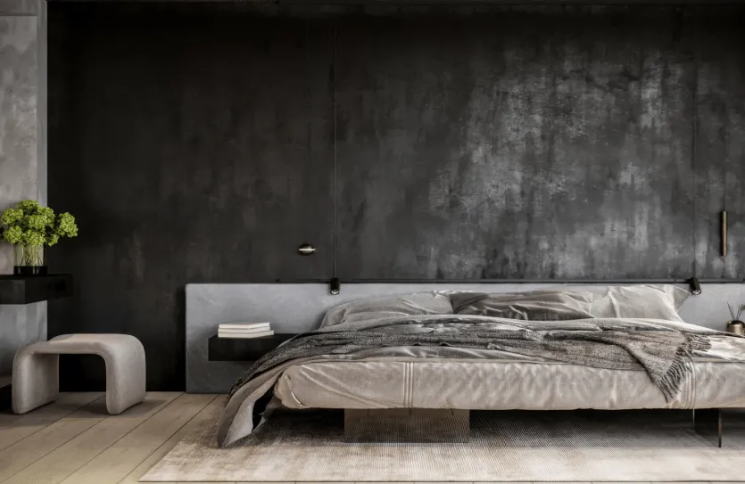
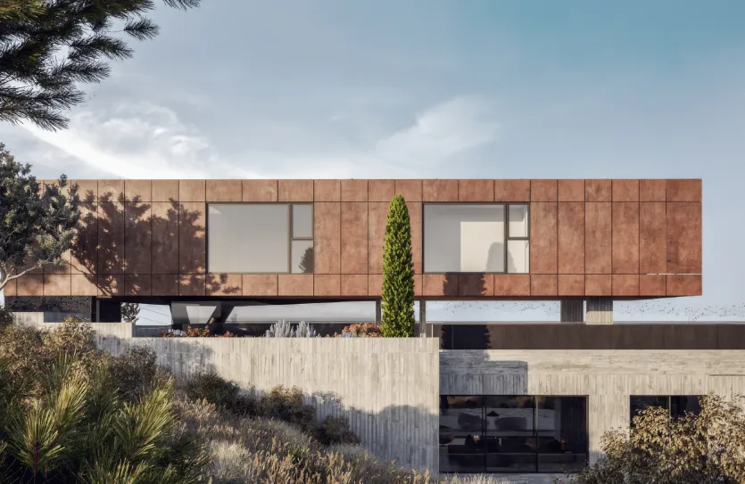
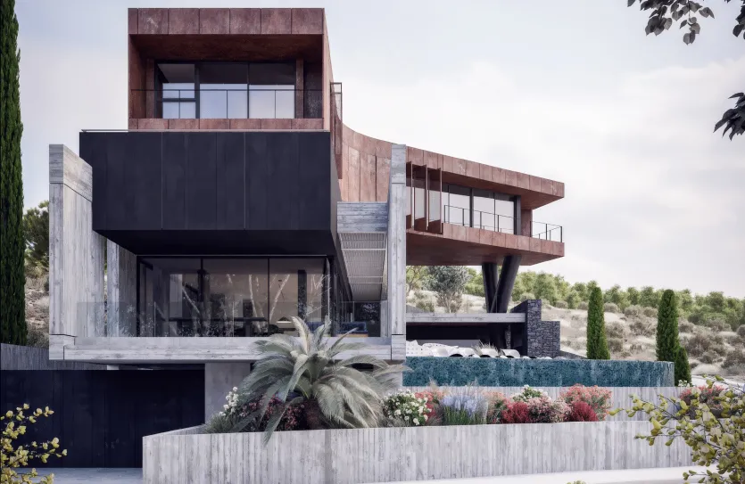
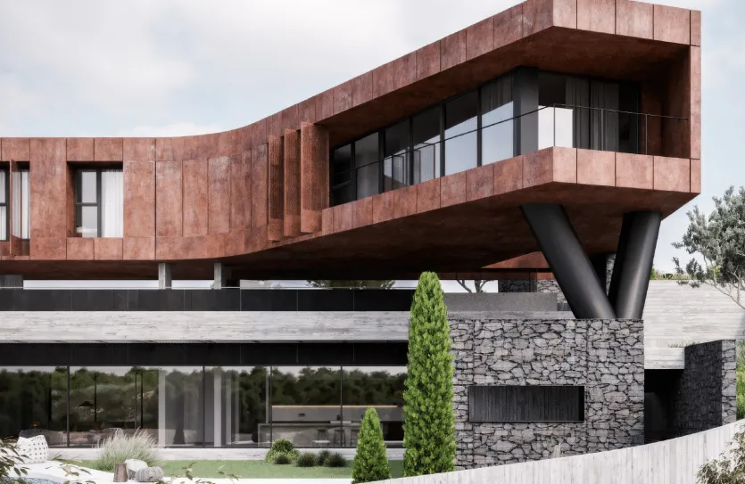
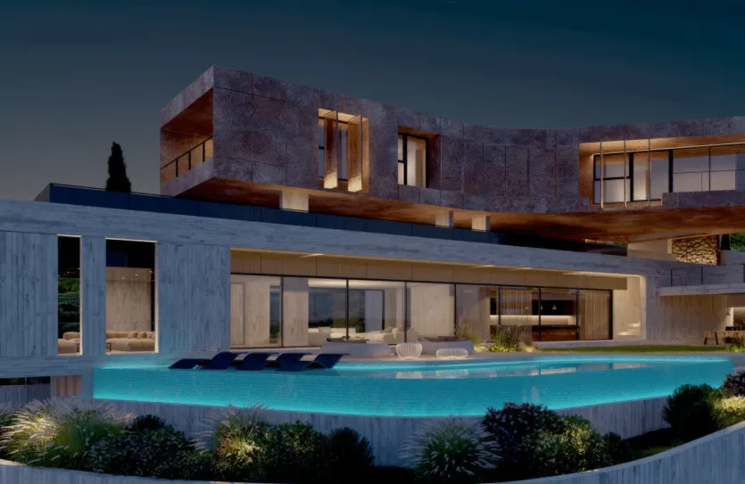
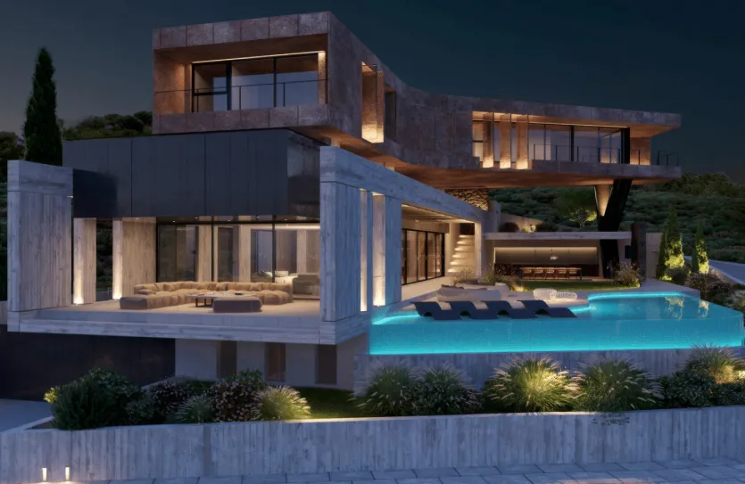


3 bedroom villa (plot and project) for sale
Property description
This bespoke villa in Germasogeia, Limassol, is a stunning architectural masterpiece spread across four thoughtfully designed floors. Its unique geometry maximizes unobstructed views of the city coastline while adapting to the challenges of the surrounding landscape. The ground floor features an open-plan living and dining area, a modern kitchen, and both indoor and outdoor fireplaces. It also includes a guest WC, a lift, and a staircase leading to a spectacular outdoor space that boasts a BBQ area, multiple outdoor living and dining areas, a swimming pool with a sun shelf, and beautifully landscaped garden areas.
The mechanical floor of the villa houses an inviting entrance lobby, additional lift access, and a guest parking area. The first floor is dedicated to luxurious living, featuring a master bedroom complete with two wardrobes and an opulent master bathroom equipped with both a shower and a bathtub. Additionally, there are two bedrooms, each with en-suite bathrooms and covered verandas leading to green terraces.
EXTRA FEATURES
- 4 Covered parking space
- Private swimming pool
- Gym
- Cellar
Internal area: 513 m2
Covered veranda: 126 m2
Uncovered veranda: 77 m2
Garden area: 126 m2
Plot size: 936 m2
The price includes the plot and the architectural drawings.
Property details
Features
- Air conditioning
- Basement
- Covered parking
- Double glazed thermal aluminium windows
- Fireplace
- Garden
- Modern design
- Private pool
- Storage room
Location
Nearest private schools
Similar - 2/3 of the major subjects follow those in the public schools.
Different - does not belong to any of the categories mentioned above.
Similar - 2/3 of the major subjects follow those in the public schools.
Different - does not belong to any of the categories mentioned above.
Similar - 2/3 of the major subjects follow those in the public schools.
Different - does not belong to any of the categories mentioned above.
Similar - 2/3 of the major subjects follow those in the public schools.
Different - does not belong to any of the categories mentioned above.
Similar - 2/3 of the major subjects follow those in the public schools.
Different - does not belong to any of the categories mentioned above.
Similar - 2/3 of the major subjects follow those in the public schools.
Different - does not belong to any of the categories mentioned above.
Similar - 2/3 of the major subjects follow those in the public schools.
Different - does not belong to any of the categories mentioned above.
Similar - 2/3 of the major subjects follow those in the public schools.
Different - does not belong to any of the categories mentioned above.
Similar - 2/3 of the major subjects follow those in the public schools.
Different - does not belong to any of the categories mentioned above.
Similar - 2/3 of the major subjects follow those in the public schools.
Different - does not belong to any of the categories mentioned above.
Similar - 2/3 of the major subjects follow those in the public schools.
Different - does not belong to any of the categories mentioned above.
Similar - 2/3 of the major subjects follow those in the public schools.
Different - does not belong to any of the categories mentioned above.
Similar - 2/3 of the major subjects follow those in the public schools.
Different - does not belong to any of the categories mentioned above.
Similar - 2/3 of the major subjects follow those in the public schools.
Different - does not belong to any of the categories mentioned above.
Similar - 2/3 of the major subjects follow those in the public schools.
Different - does not belong to any of the categories mentioned above.
Similar - 2/3 of the major subjects follow those in the public schools.
Different - does not belong to any of the categories mentioned above.
Similar - 2/3 of the major subjects follow those in the public schools.
Different - does not belong to any of the categories mentioned above.
Similar - 2/3 of the major subjects follow those in the public schools.
Different - does not belong to any of the categories mentioned above.
Similar - 2/3 of the major subjects follow those in the public schools.
Different - does not belong to any of the categories mentioned above.
Similar - 2/3 of the major subjects follow those in the public schools.
Different - does not belong to any of the categories mentioned above.
Similar - 2/3 of the major subjects follow those in the public schools.
Different - does not belong to any of the categories mentioned above.
Similar - 2/3 of the major subjects follow those in the public schools.
Different - does not belong to any of the categories mentioned above.
