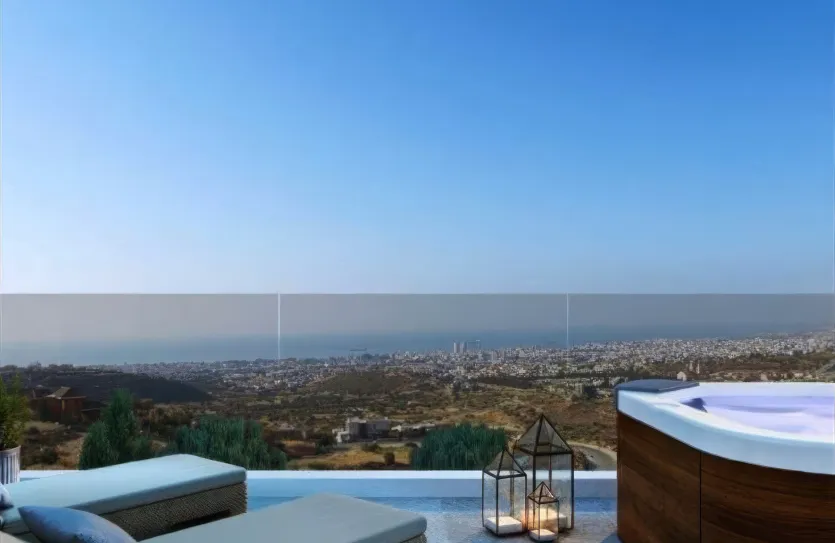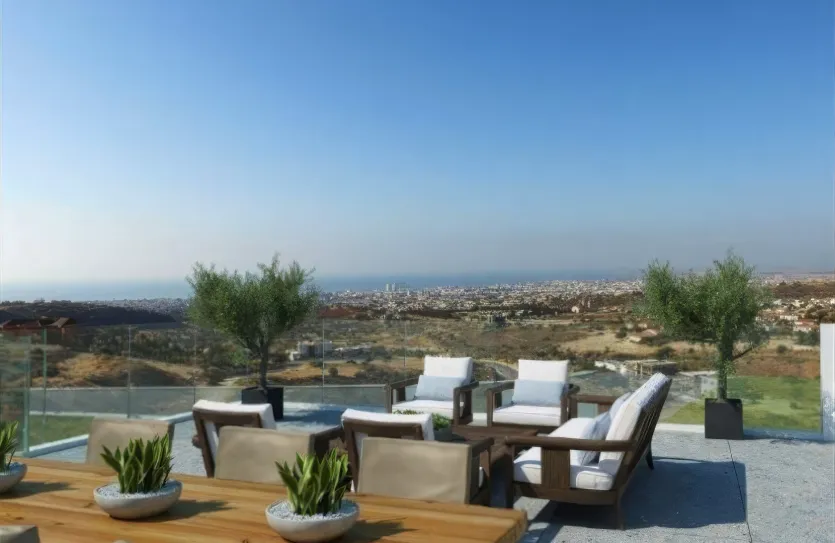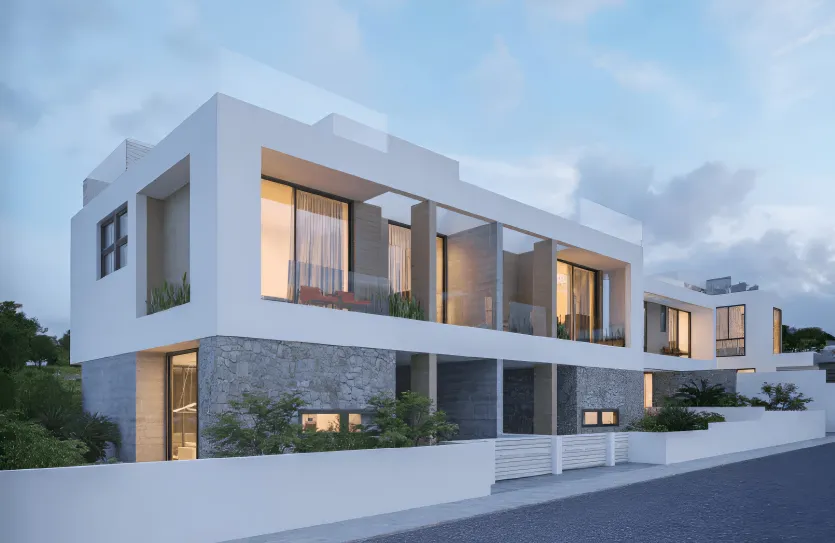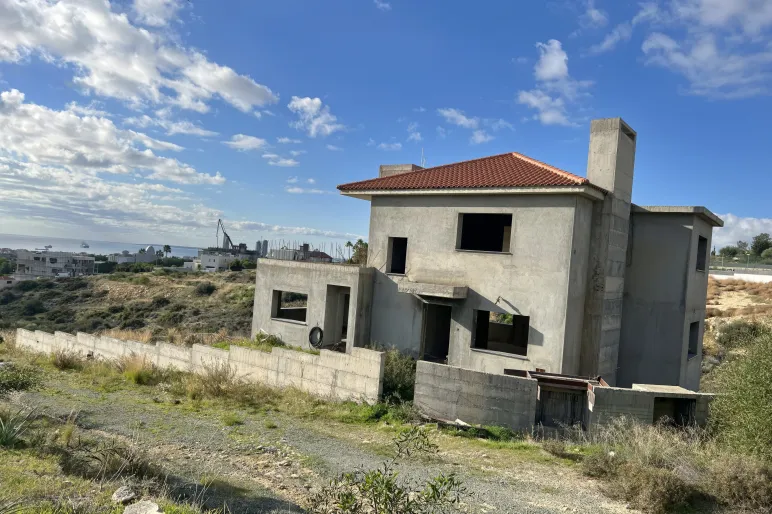

3 bedroom villa for sale
Property description
Excellent location overlooking the whole of Limassol.
The villas rest atop a quiet knoll in one of Limassol’s most sought-after residential areas, known for its exquisite city and sea views. The neighborhood is in close proximity to the brand new premises of the city’s most respected private schools and a short drive away from the azure coastline for which the city is famous.
The convenient location allows residents to move freely around Limassol, enjoying the lively Germasogeia tourist area, featuring 5-star hotels and high-end gourmet restaurants, as well as the buzzling city center which offers a variety of restaurants, cafes, shops and a wealth of amenities including public and private schools, healthcare facilities, financial institutions and other businesses. The city’s two superyacht marinas are both a stone’s throw away.
Easy access to the beach, Potamos Yermasoyias area with bars, restaurants, supermarkets and schools.
DESCRIPTION
This is an exclusive development of luxury living spaces that appear to emerge almost organically from the elevated plan upon which they are set. These series of 12 two-story homes are built close enough together to create a charming little community, yet each home offers an expanse of space to allow for maximum privacy and comfort.
The villas comprise a range of 3 to 4 bedrooms and 3 to 4 bathrooms. The sparkling white exterior is accented by wooden levers and light-colored stones. The interiors are constructed in such a way as to utilize every corner and ensure maximum space and comfort, as well as breathtaking views.
High ceilings and large, carefree placed windows and glass railings on all the balconies create ultra-modern exterior.
Large, skillfully landscaped gardens are situated at th front of each home, and fitted with overflow pool and deck area. Top floor roof gardens offerunobstracted views from above and are perfect for residents to sit back and enjoy Cyprus’year-round sunshine.
The ground floor features bright and airy living spaces including a spacious open-plan kitchen and dining area fitted with suspended ceilings and high-quality Spanish or Italian tiles. These open out onto the front garden and veranda.
Bedrooms are located on the upper floors and include en-suite master bedrooms with spacious walk-in wardrobes. Laminate parquet floors help to create a warm, comfortable ambience.
DISTANCES
Folley’s English School: 400 m
Grocery, Pharmacy, Stores: 500 m
Beachfront: 4 km
Limassol Marina: 6 km
Larnaca International Airport: 65 km
TECHNICAL SPECIFICATIONS
- Plastering-painting: Internally: Three coats plastering on walls beams and columns. Ceilings fair face concrete spatula and emulsion finish. Oil based paint bathrooms. All other walls emulsion finish.
- Externally: Two coats plastering and grafiato. Stone on staircase wall and pergola columns.
- Option 1: Stone on staircase wall and entrance column
- Option 2: HPL on entrance wall and veranda, fair face concrete on staircase wall
- Flooring: All areas of houses and verandas ceramic tiles purchase price €20.00/ m2.
- In bedrooms parquet laminate purchase price including installation €20.00/ m2.
- Wall lining: Glazed or ceramic tiles, purchase price €20.00/ m2 on kitchen, bathroom and toilet walls up to window lintel.
- Doors/windows: Internal Doors: Imported doors included frame (manufactured type), color choice of customer.
- External: Aluminium sliding doors with double glass. Frosted glass in bathroom and toilets. In living and dining areas no roller shutters.
- In bedrooms electrical aluminium roller shutters.
- Main entrance, imported, heavy duty safety door.
- Wardrobes/cupboards: Flush wood varnished finish or manufactured type in bedroom and bathroom, kitchen of Italian origin or assembled locally with imported material, choice of customer.
- Electrical installations/TV: Telephone points and tv points in sitting room and all bedrooms.
- Provision for satellite installation.
- Provision for internet installation.
- White sanitary fittings with all accessories and stainless-steel sink.
- One ton water tank and electric heater (200lts)
- Solar Heater included
- Provisions for air conditioning/central heating
- Provisions for solar panels (optional)
- Garage
- Roof garden with floor of ceramic tiles purchase price €20.00/ m2
- The project has been designed in accordance with the High Energy Saving standards for buildings
Plot area: 250-264 m2
Total internal area: 128 m2
Covered verandas: 14 m2
Uncovered verandas: 63 m2
Roof garden: 39 m2
Price: € 575.000 – € 840.000 + VAT
Completion date: April 2025 depending on the villa
Property details
Features
- Air conditioning
- Balcony
- Central heating
- Double glazed thermal aluminium windows
- Garden
- High-quality sanitary ware
- High-quality wardrobes
- Laminated floor
- Modern design
- Overflow pool
- Parking space
- Parquet floor
- Roof garden
- Security alarm system
- Storage room
- VRV systems














