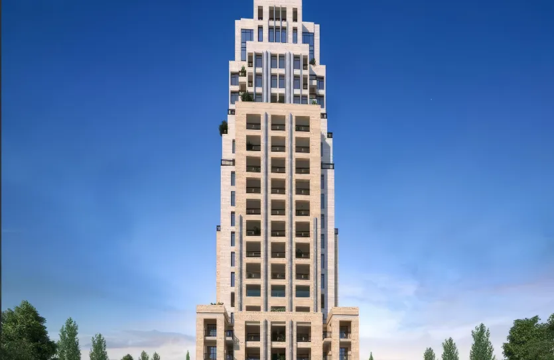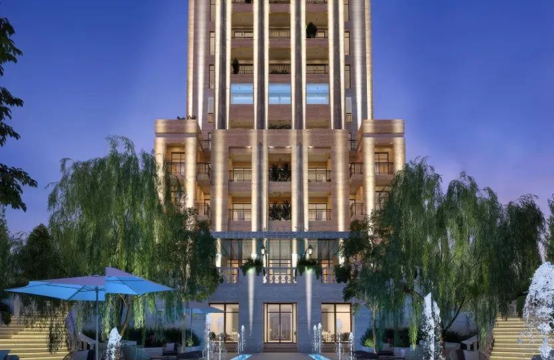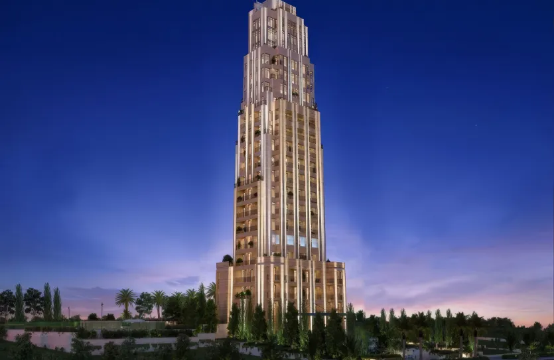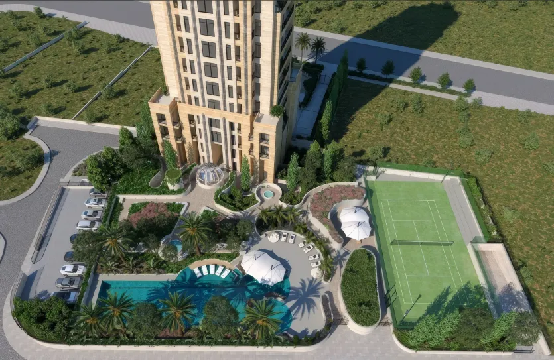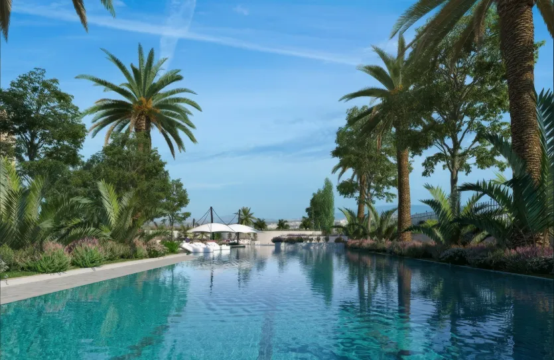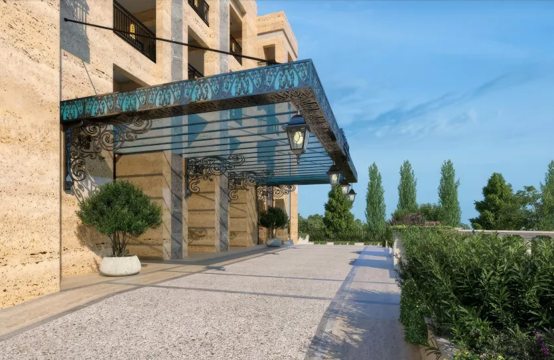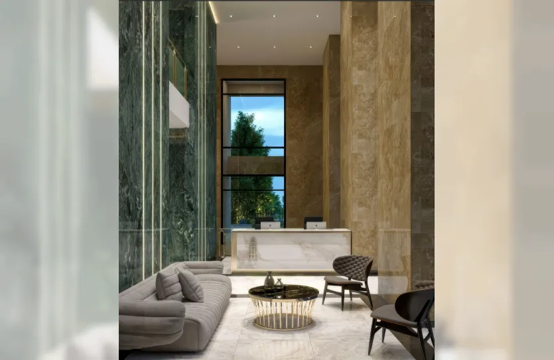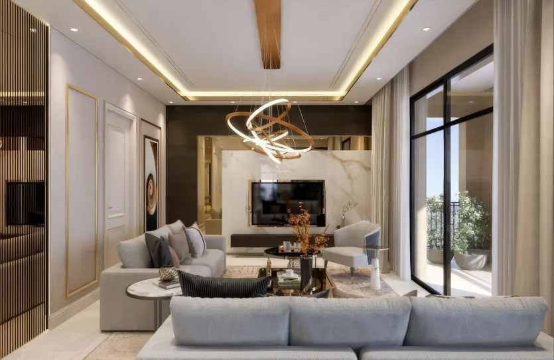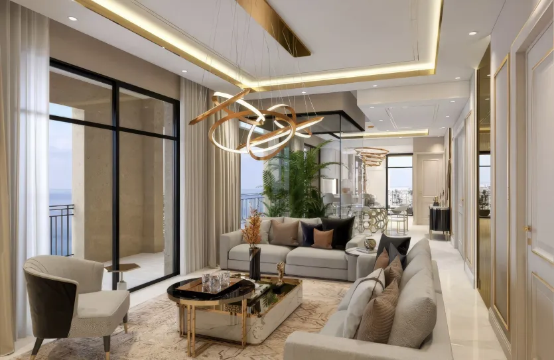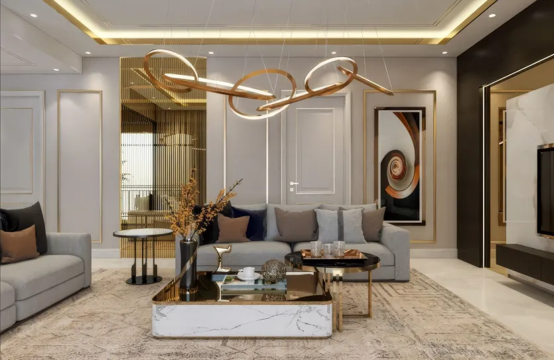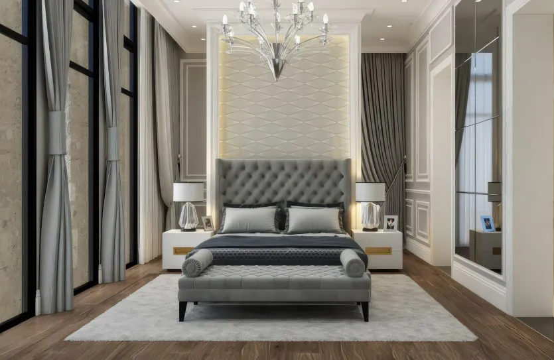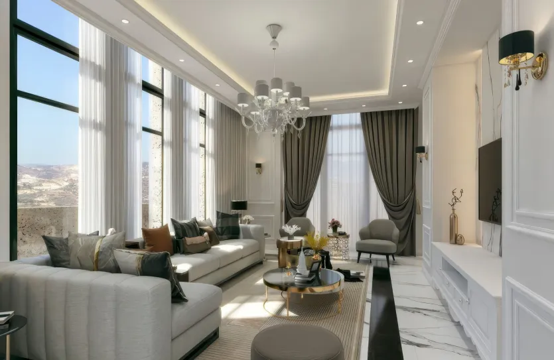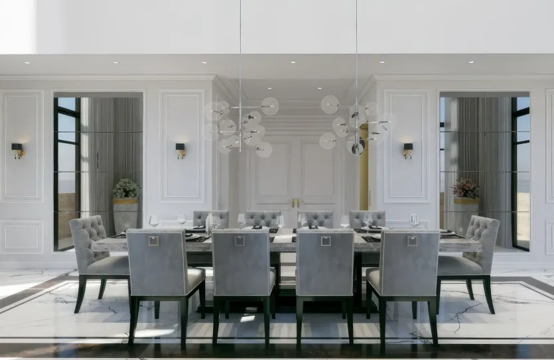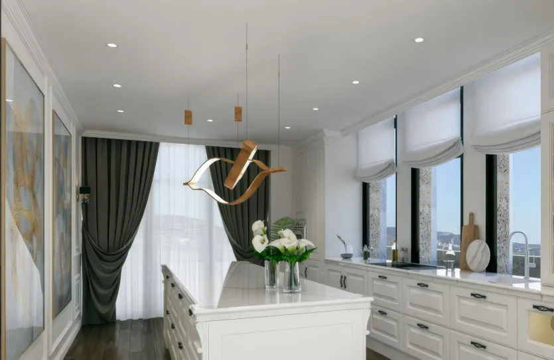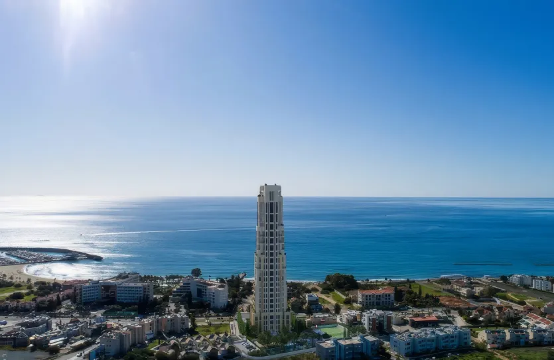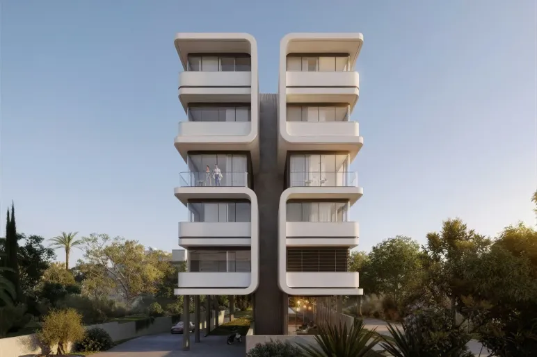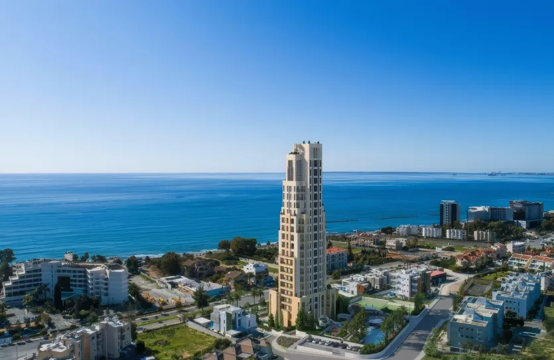
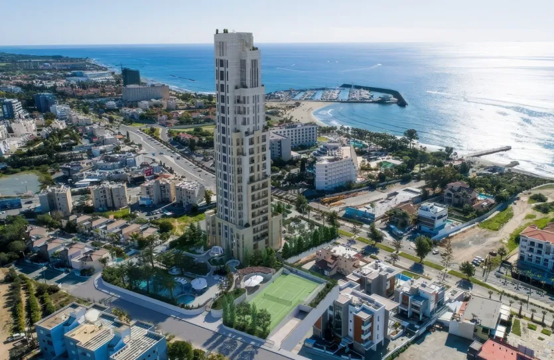
Sold 3 bedroom apartment
Property description
A premium club residence located on the seafront avenue in one of the most prestigious districts in Limassol, 250 m from the sea.
This truly unique project of the highest standards consists of only 17 premium-class apartments together with a magnificent 5-storey penthouse.
An important feature of the project is located on levels 13 to 14 fine dining restaurant with a separate elevator and parking, and a beautiful sky garden; while opulent Roman Baths, sauna, and gym are accommodated on levels 5 to 6 (as can be seen from the project brochure) – all finished exceptionally. The building itself is clad with natural polished travertine.
The Project has a Class “B” Energy Efficiency Certificate – the highest class for buildings of this type (class “A” can only be assigned to buildings that independently generate electricity from the energy of the sun or wind).
The project offers a unique real estate investment opportunity, utilising multiple key features to be enjoyed, or which would enhance any high liquidity investment portfolio.
It is a club residence located on the seafront avenue in one of the most prestigious districts in Limassol. One of the obvious advantages of the project is its absolute manageability, both from an investment and engineering point of view as it consists of only 17 apartments and one 5-level penthouse.
From a legal point of view, this is a freehold project, which is an advantage too.
The project itself is fully self-financed, without investors or third parties involved, loans, mortgages or any other burdens, thus ensuring its viability.
LOCATION
As can be seen from the photographs it enjoys a unique position within its surroundings, having 23 levels. Adjacent to the project there are well known restaurants, a handful of 5* hotels and the Yacht Marina, all within easy walking distance, as well as nice beachfront cafes.
It is also important to note that plots on the seafront avenue, on which such projects can be built, are extremely limited as Limassol is confined between the Power Station and the Limassol Port.
Residents of this development will enjoy all the services of a 5-star hotel.
The building has supply and exhaust ventilation system utilising heat exchangers, in a manner which simply did not exist in Cyprus before. The system of ventilated façade is present too.
The gorgeous ramp leading to the main entrance, the luxurious piazza in front of the building and two courtyards without a doubt will become an additional attraction of the complex.
Accommodation Schedule
- At road level there is a grand plaza leading to a gourmet restaurant, professional SPA, sauna, hammam, massage room, heated pool in a cave style enclosure, cigar lounge and a VIP bar for club members, wine cellar and jewelry boutique. At this level there is also a parking for residents (36 parking spaces) as well as a separate parking for restaurant and commercial area visitors and guests (40 parking spaces).
- On the first storey is located the entrance lobby & reception on two levels. On the grounds of the complex (about 8.000 sq.m.) there is a half-Olympic size (25×10 m.) mosaic swimming pool with a bar, tennis court, park, and a playground together with a gym and locker rooms. Of course, the project’s grounds are enclosed with a secure fence, with 24-hour video surveillance. 3rd-4th stories – apartments.
- 5th floor – Garden Terrace, which is part of the restaurant on the next storey.
- 6th floor -8th floor – apartments.
- 9th floor – a fine dining restaurant which has a separate elevator and parking area.
- 10th floor -12th floor – apartments.
- 13th floor-14th floor– the continuation of the spa and wellness zone, including an indoor heated pool in the style of Roman baths with a bar ideal for breakfast and relaxation.
- 15th floor-18th floor – apartments.
- 19th floor-23rd floor – penthouse apartment with its own elevator and a swimming pool.
- At an early stage, purchasers are provided with the opportunity to request changes to the layout of an apartment, even splitting it into two where possible or joining two or more apartments over a number of levels or horizontally.
- Even from the first residential level the building enjoys sea views. As one moves up the building, the whole of Limassol also comes into view.
- The Landscape Architects, Boon and Boon, are also a well-known firm based in London.
Project Specifications
- The building has in a timeless Art Deco style, where the facade will be of a natural polished travertine.
- Supply and exhaust ventilation system utilizing heat exchangers. Ventilated façade.
- The clear floor to ceiling height is 3.10m with doors being 2.40m high.
- External walls are of insulated brickwork, providing excellent thermal insulation which is of the upmost importance when considering the local climate.
- Cast iron railings are used throughout instead of glass.
- Floors in all living and dining areas are from marble, with contrasting marble detailing, as used in our previous projects to great effect.
- Wood parquet flooring provides both warmth and comfort to all bedrooms.
- Sanitary ware is to be Villeroy & Boch whereas mixers are Grohe. Underfloor heating, and the latest generation of Daikin VRV air-conditioning systems are provided as standard.
- Top level Berloni kitchens, or similar in a classic or modern style, are to be fitted.
- Clay brickwork for the internal and external walls is used instead of plasterboard (gypsum), as it offers a greater degree of both privacy and security.
- Built-in Miele home appliances are also provided.
3 Bedroom Apartment
- Internal area: 167 m2
- Covered Verandas: 2 m2
- Uncovered Verandas: 75 m2
Price: EUR 3.460.500 + VAT
4 Bedroom Apartment
- Internal area: 192 m2
- Covered verandas: 55 m2
Price: EUR4.620.700 +VAT
Common large size swimming pool.
Property details
Features
- Air conditioning
- Central heating
- Common pool
- Complex with facilities
- High-quality kitchen cabinets
- High-quality sanitary ware
- High-quality wardrobes
- Lift
- Marble floors
- Modern design
- Parking space
- Sauna
- Storage room
- Underfloor heating
